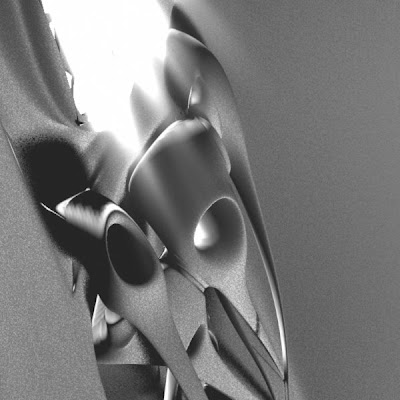





The continuity of space and monumentality of scale internal to a cathedral inspires in us a sense of awe. This sensation is achieved by a parts to whole relationship where the continuity and grandeur of space takes primacy over the disparate elements of the interior. The exterior of a cathedral swells up to declare monolithic permanence and iconic presence at the urban scale. Central Park is an iconic center within Manhattan. The economic and cultural networks within the city are secondary to the park. A cathedral in the park would establish a shift in power structure within the city and as such needs to have an exterior expression equivalent to such a stature.
Soufflot’s Sainte-Genevieve is a leviathan in the Latin quarters of Paris. The neighborhood fabric is surgically cut, opening up avenues like arteries with the cathedral inserted at its center. Sections through the cathedral reveal a series of nesting volumes within the monolithic mass pressing up against one another and sharing space. Space is experienced as a whole but configured by multiple cavities extracted from poche. The volumes collect like bubbles under the ice, wrapped in an envelope and allowing for structure to occur between. Soufflot's desires for a visually unobstructed space, a space of lightness, is emphasized by the freestanding columns thinned out to the point where their structural integrity became concerns for political debate amongst his contemporaries.
By embedding one pocket within another and using different scalar values Soufflot is able to differentiate between program. The portico, nave, aisle, crypt, and dome are contrasted by a scalar change. The multiple volumes of the aisle shrink in scale in relation to the naïve and subtract from the mass in a way that gives form to the buttress. The three volumes of the dome go through a phase transition from a scale appropriate to interior to the iconic scale of the exterior.
I want to investigate how a cellular system that aggregates through nesting behaviors can achieve a similar type of primacy of space exemplified at Sainte-Genevieve while also negotiating program. The volumes within Sainte-Genevieve act like cavities in a solid block, in this way too the cells need to address thickness and poche as well as envelope, to define interior and exterior. Natural Light in Sainte-Genevieve is always experienced through successive layers of volumes acting as a plenum creating an effect that attenuates the thickness of the poche and diffuses the boundary of volume/program, again qualifying the continuity of space and the sensation of awe.






































